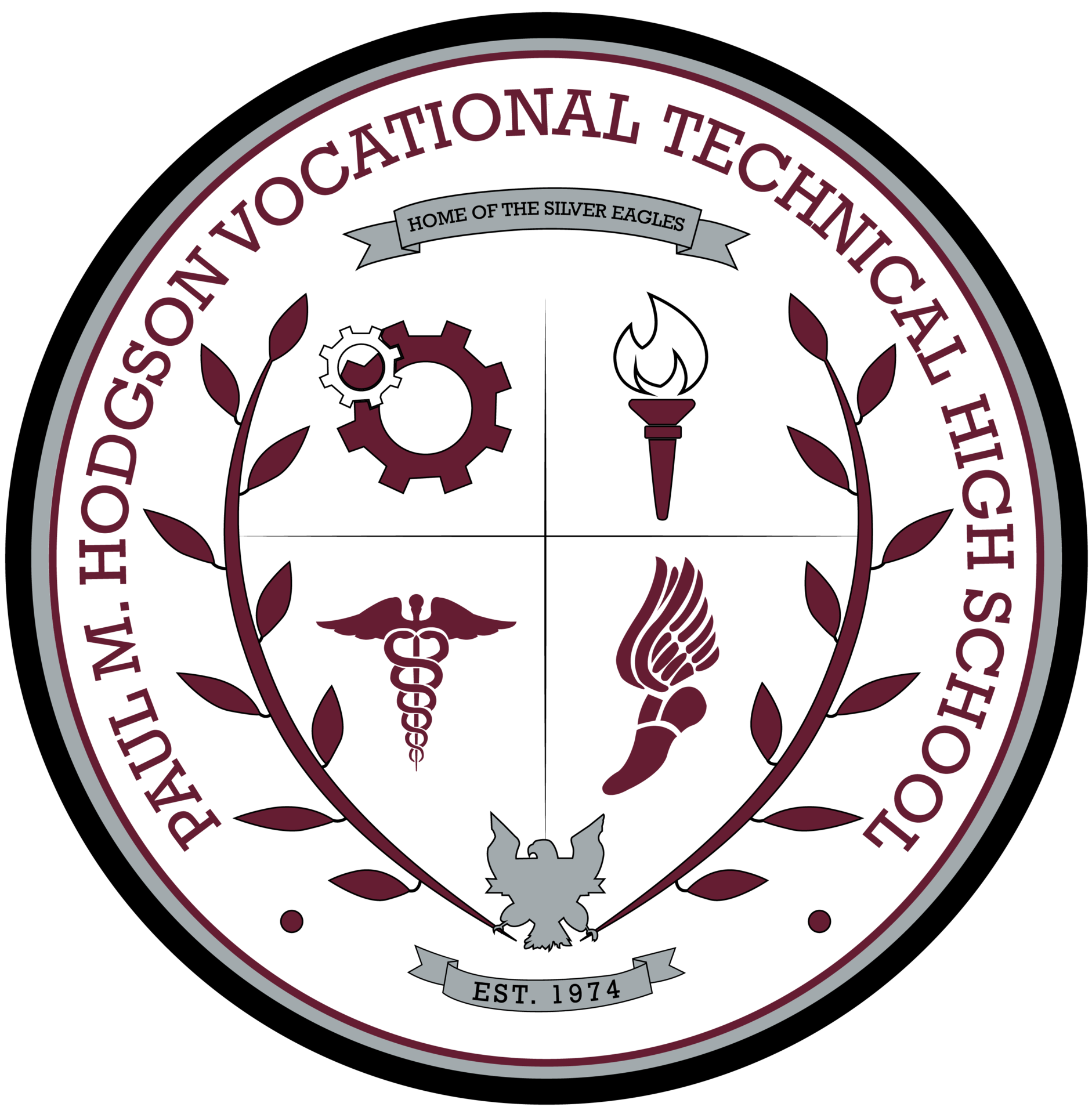Technical Drafting & Design
Overview
The Technical Drafting & Design program teaches students how to create detailed drawings and plans for buildings, machines, and other structures. Students start by learning basic drawing skills using tools like rulers and compasses. They also learn how to use computers to make 2D and 3D designs.
As they move through the program, students can focus on different areas such as architectural design, machine parts, piping systems, or civil engineering. This program prepares students for jobs right after high school or for college programs in drafting and engineering.
What You’ll Learn
- How to use basic drafting tools and drawing techniques
- How to create blueprints for buildings and machines
- How to use design software like AutoCAD, Inventor, Revit, SolidWorks, and Sketch-Up
- How to solve design problems using handbooks, charts, and calculators
- How to specialize in areas like architecture, machine design, or piping systems
Hands-On Experience
Students get to work on real design projects using both paper and computer tools. They use the same drafting software and equipment that professionals use. This hands-on practice helps students build strong skills and get ready for future jobs or college.
Certification
- Certified SolidWorks Associate (CSWA)
- Certified SolidWorks Professional (CSWP)
Employment Opportunities
Jobs you can get in senior year or after graduation:
- Detailer
- CAD (Computer-Aided Design) operator
- Drafter in fields like:
- Architecture
- Mechanical, civil, electrical, or structural engineering
- Landscape design
- Tool and die design
- Machine and part design
- Printed circuit design
- Patent drawing
Earning Potential Range:
Students in this field can earn between $28 and $40 an hour, depending on the job and experience.
Locations
| School | Instructor |
|---|---|
 Delcastle Technical High School |
Mr. Matthew Cannatelli |
 Hodgson Vo-Tech High School |
Mr. Marc Klinefelter |
 St. Georges Technical High School |
Mr. Terry Hayes |